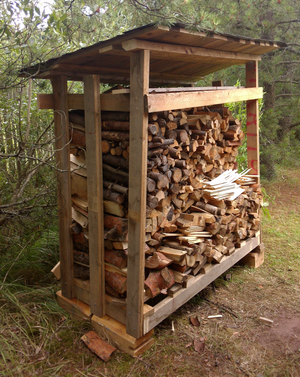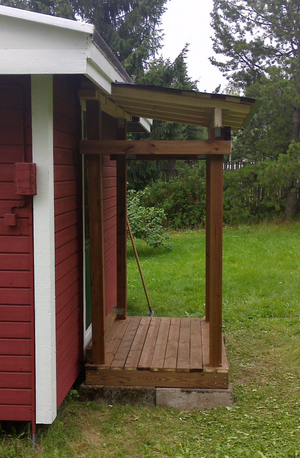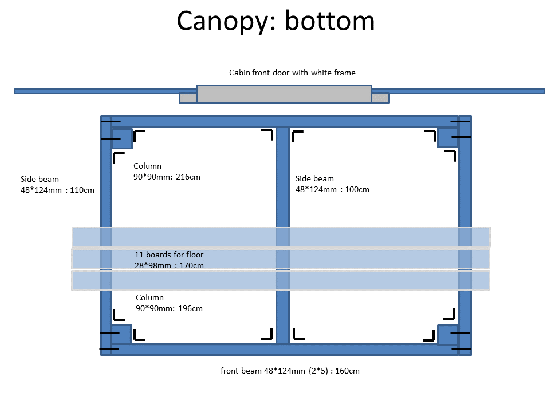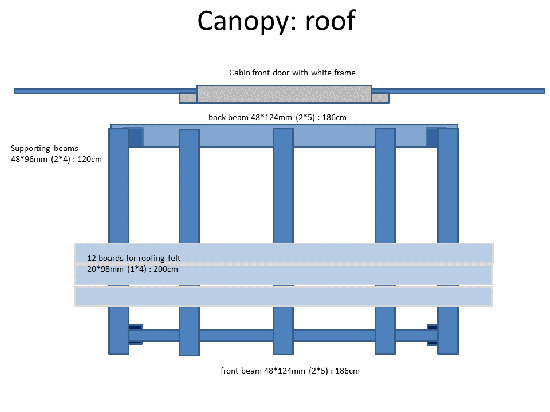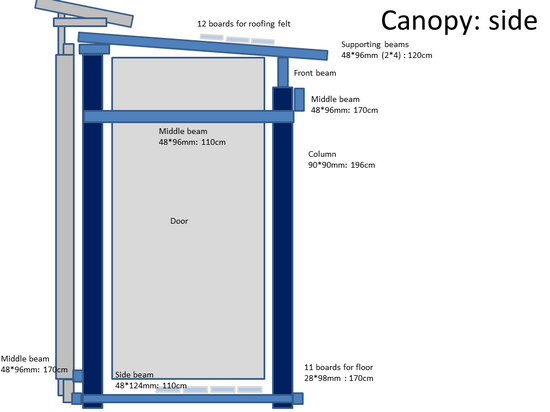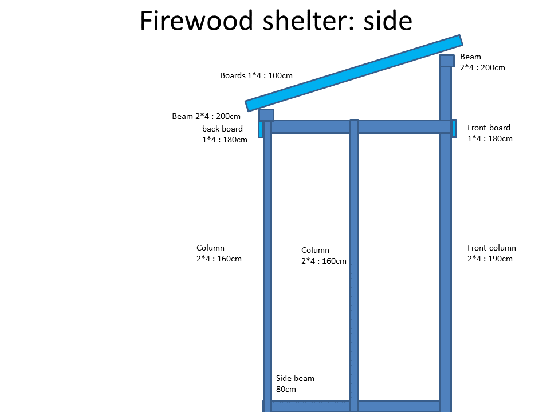The idea for this design is from the DIY pages at puuinfo (sorry, in finnish only, their english pages do not have these design ideas in english.)
In nordic countries the roof have to stand the possible weight of the snow/ice, and relatively strong support is needed for the roof.
Originally I needed a shelter for the firewood. After building it from the boards (as I didn’t have planks (timber)), I realized that same design could be re-used for the canopy as well. Canopy would protect much better the cabin’s front door. The result are shown below.
The design for the canopy of the front door is shown below (note, not in scale). The columns that carry the weigth of the roof, are placed at the corners. Angle irons are used almost at evey corner of the supporting frame. At each corner, under the floor, there is a supporting cement block (moveable). The contruction is laying over the those cement blocks, but is not otherwise connected to it.
The roof is a felt roof, roofing felt, and can easily be made from a roll (topside is black, and downside is self-glueing). This type of roof requires a board structure under it, and the boards are supported by beams, which in turn forward the weight to the columns. The weight of the roof structure (several tens of kilograms) and the snow is therefore supported by those 4 columns.
Problems with middle beams. In this case, the door is only 185cm tall, and the roof of the cabin is very low, leaving a very little space available between the door and the roof. There was no good space left for the middle beams. The middle beam in the front is under the roof carrying front beam. So taller persons would need to watch out when entering. The other middle beam at the back did not fit on top of the door, and is placed under the door.
The firewood shelter is following the same basic design, but is a litle smaller is size. The picture below shows those measures used.

